The Complete Guide to Modular Wheelchair Ramps
Welcome to your comprehensive guide on Modular wheelchair ramps, a go-to resource for understanding, selecting, and installing the perfect accessibility solution. Designed to empower individuals with mobility challenges, modular ramps offer a versatile and customizable option to navigate barriers and access spaces with ease. Whether you're a homeowner, business owner, or caregiver seeking to improve accessibility, this guide will walk you through the key considerations, benefits, and selection process of modular wheelchair ramps, enabling you to make informed decisions and create an inclusive environment for everyone.
Jump to what you are looking for.
Modular Ramps are customized solutions that bridge the gap between individuals with mobility challenges and the freedom to navigate their surroundings with ease. Whether you're a wheelchair, or other mobility equipment, user seeking greater independence or a caregiver looking to enhance accessibility for your loved ones, we're here to cover the critical information needed when considering modular wheelchair ramps.
At Reliable Ramps, we offer Aluminum Modular Ramps. We offer these ramps because aluminum modular ramps:
- Are maintenance free, and won't rust.
- Provide much better traction compared with wooden ramps as they have built-in anti-slip surfaces.
- Are easier to assemble compared to wooden ramps.
- Don't require any painting.
- Are lightweight and can be used temporarily or permanently.
Depending on your specific ramp, modular ramps are comprised of different parts including the ramps sections, handrails, landings, different size and angled platforms, and all modular ramps that we provide have high traction surfaces that will prevent any risk of slipping when the ramp is being used in unfavorable weather conditions. Continue reading below to learn more about these customized mobility solutions.

From the different ramp parts, layouts and a step by step process for finding your best ramp, or guide will have you prepared to start putting together the perfect modular ramp for your home or business.
For any questions, or to work with one of our Ramp Experts, you can Contact Us Here or call us at 888-307-1839 and we’ll be happy to help you along the way!
Parts Of A Modular Ramp
Modular wheelchair ramps are designed with flexibility and adaptability in mind, allowing them to be customized to suit various settings and requirements. While the specific components of your ramp may vary depending on the design, here are the main parts that commonly make up modular wheelchair ramps:
1. Ramp Sections - This is the main component of the ramp that provides the sloping surface for wheelchair users to access an elevated surface. Most options, like the PVI XP Modular System, will offer options from 4 Feet lengths all the way up to 40 Feet to accommodate your requirement.
2. Brackets & Connectors - These are the components used to join the various ramp sections and platforms together, creating a stable and secure structure. All of our Modular Ramp Systems will come with all the brackets and connectors included.
3. Support Legs - Support legs, or feet, are crucial for maintaining stability and weight distribution throughout the ramp system. They are usually adjustable to accommodate uneven surfaces and ensure a level platform. Support legs are attached to the bottom of the ramp sections and platforms, providing a sturdy foundation for safe wheelchair navigation.


4. Surface Traction
The surface of modular ramps is often designed with traction in mind, ensuring a slip-resistant and safe pathway for wheelchair users. This can be achieved through textured or grooved surfaces, non-slip coatings, or the use of materials like rubber or grip tape to enhance traction and prevent accidents.

5. Handrails
Modular Ramps will often come with handrails for added safety and support. All of our Modular Ramp Systems will come with handrails included unless you request otherwise.

6. Platform Sections
These are flat, horizontal sections that provide a stable platform for wheelchair users to rest on before continuing up or down the ramp. Platforms will come in variations of 4' x 4' up to 6' x 6', and customized lengths in between with 5' x 5' being standard. Depending on your requirement, you may need angled platforms that allow the ramp to change direction dictated by the space you have to allow the ramp.
Common Ramp Layouts
Straight Modular Ramps
These ramps provide a direct and uninterrupted path from the entrance to the desired location, making it easier for individuals with mobility challenges to navigate. They can be built to accommodate your specific length and height requirement and, if your height requirement and available space allows for it, having a straight ramp leading out from the entrance is the best option for you.

L-Shape
The key advantage of L-Shaped modular ramps is their ability to accommodate spaces where a straight ramp might not be feasible. The configuration allows for a change in direction, making it ideal for situations where the entrance or pathway requires a turn or needs to go around obstacles. By providing a platform that can range in sizes from 4’ x 4’ up to 6’ x 6’, the L-shaped ramps provide a convenient resting area or transition space. Whether it’s a residential property, commercial establishment, or public facility, the flexibility of L-shaped ramps allows for seamless integration into the existing environment. If having a straight ramp coming out from the entrance isn’t an option or you prefer to go in a different direction, a simple L-shape ramp to accommodate your preference is the way to go.

Switch Back
The main benefit of the switch back modular ramp is its ability to save space while still accommodating high thresholds or longer ramp lengths. By snaking back and forth, these ramps effectively utilize available space without compromising the required length for meeting accessibility requirements. Like other modular ramps, switch back designs offer ease of installation and adjustability. The individual sections of the ramp can be assembled and disassembled quickly if needed, allowing for efficient setup and reconfiguration as needed. If you need to accommodate a high threshold and don’t have the space for the appropriate length ramp, you can build out a switch back ramp that snakes back. By building this, you save space and still get the longer length of ramp that is needed for the requirement.

Customized Layouts
The benefits of customizing modular wheelchair ramps are numerous and significant. Customization allows for a tailored solution that caters specifically to the unique needs and preferences of individuals with mobility challenges. Depending on your requirement, ramps can be designed with multiple switchbacks or combinations of L-shaped and straight sections to navigate complex architectural configurations. Additionally, personalized modular wheelchair ramps can be designed to meet specific weight capacity requirements and ramp widths, ensuring optimal durability and stability. Customization empowers individuals to have a ramp that aligns perfectly with their accessibility needs, providing them with a sense of independence, freedom, and inclusion in their daily lives.

Stairs
By incorporating stairs into a modular ramp system, a seamless transition is created between different levels, accommodating those who can navigate steps with ease. This combination of ramp and stairs provides an inclusive environment, allowing individuals with different abilities to move freely and independently. Having stairs that go from the ground directly to the top of the ramp platform is also a good idea if the ramp will take up the entire main entrance of your home or business to allow for easy access of anyone who doesn’t need to utilize the ramp.
The addition of stairs to your modular ramp not only promotes accessibility but also offers a visually appealing and cohesive design, ensuring everyone can navigate spaces with confidence and convenience.

Features of Modular Ramps
-
Easy Installation - Modular Wheelchair ramps are designed for easy installation, which means they can be set up quickly and without the need for specialized tools or skills. This makes them a convenient option for those who need a ramp installed quickly.
-
Portability - Because they are modular, these ramps can be disassembled and moved to a new location if needed. This makes them an ideal solution for those who require a ramp in a temporary or rented space.
-
Customizability - Modular Ramps are designed to be easily adjustable and can be tailored to fit the specific needs of a user. They can be configured to fit almost any space, including entrances with unique dimensions, corners, or uneven surfaces.
-
Durability - Modular Ramps are typically made from high-quality materials that are designed to withstand heavy use and weather conditions. This makes them a long-lasting and reliable option for wheelchair users.
-
Increased Accessibility - By providing a safe and accessible entrance for wheelchair users, modular ramps can help to increase the independence and mobility of individuals with disabilities.

Step By Step in Determining the Size & Design of Your Ramp
1. Determine The Slope
Take a look at the chart below and determine the Slope that you deem appropriate. Different requirements may call for a longer, less steep slope than others, and it's VERY important that you don't commit to a ramp that is too short if it's going to be difficult to use for all who will need to utilize it. Be sure to check out our Blog, "How to Measure Your Modular Ramp” for a more in depth guide to deciding how long your ramp should be based on your requirement and what slope you should aim for when building it.
2. Measure The Rise
This is determined by measuring the distance between the top step, or high point, down to the ground. When you have this measurement, you'll be able to determine how long your ramp needs to be based on your specific requirement.
3. Determine The Best Layout
After determining the slope of the ramp, as well as the space you’ll have to use based on the rise, you can determine the best layout for the ramp. We follow the 1:12 ADA slope guideline for residential ramps when it is possible. That being said, ADA Compliance is not required for residential ramps and if space is limited, steeper slopes are accessible. Be sure to contact our Ramp Experts to help determine the proper slope for your ramp based on your requirements and the space available.
4. Confirm The Ramp Width
All of our Modular Wheelchair Ramps will come with a default with of 36”, which follows ADA Compliance. However, if you need a different width, weather narrower or wider, to accommodate your requirement, please let us know and we’ll customize the right width for you!
5. Decide if You Need a Platform
Based on the space available, whether you have safe landings at the top and bottom of the ramp, you may need a platform to accommodate the ramp to keep it safe for the users. If needed, you’ll be able to decide the size of the platform, as well as if you need the ramp to change direction at the platform or not.

Questions to Consider Before Buying a Modular Wheelchair Ramp
Q: How do I choose the right size for a modular wheelchair ramp?
A: The two most important factors that will dictate the modular ramp you need are (1) the height of the barrier you want to overcome and (2) the available space for installation. Measure the vertical rise (height) and calculate the required ramp length based on the recommended slope ratio. Consult with our Ramp Experts for guidance!
Q: Are there weight limits for modular ramps?
A: Yes, modular ramps have weight limits depending on the size and material used. While there are very few requirements that won't be suitable for a modular ramp, it's important to confirm with our specs that the ramp will meet yours!
Q: Can a modular ramp be rented?
A: Yes, Modular Ramps are available for both purchase AND rent in the event that you only need it temporarily. If you require a longer term ramp, the purchase will most likely be the more cost effective option for you. Reliable Ramps does not provide ramps to be rented.
Q: Are there any building codes or regulations for modular wheelchair ramps?
A: Yes, it's important for commercial buildings follow the ADA Regulations when building their modular ramp. Residential properties are not required to follow these same regulations, but it's important that you follow them closely to ensure the ramp you're equipping your home with is safe for everyone who will use it.
Q: Are Modular Ramps Permanent?
A: Aluminum Modular ramps are relatively versatile and are a non-permanent options. They’re not made to be as portable as your typical Portable Ramps, but they can be installed for as long as you need it, and can be removed or moved to another area a lot easier than wooden or steel modular ramps.
Q: Who will install my ramp?!
A: We can help! While the modular ramps we sell at Reliable Ramps are designed for an easy build with only a few tools, we understand that there are situations where you will need someone to install the ramp for you. In those instances, we love to connect our customers to local installers that will assist them in installing their modular ramps. If you require an installer, please call us at 888-307-1839, and we'll be happy to connect you with an installer in your area!
Q: How Long does a modular ramp take to install?
A: Modular aluminum ramps can be installed within a matter of hours. Many modular ramps, like the Alumiramp Armada ramp are designed to being easily assembled with a ½” wrench.
Q: How Long does the ramp need to be?
A: The length of the stairs and the vertical height the ramp needs to ascend will determine the type of ramp you need.
Please consult the guidelines in your wheelchair or scooter manuals and keep in mind that there are many factors to consider aside from the recommended ramp length and slope.
The physical condition of the assistant, the combined weight of the wheelchair and occupant when compared to the assistant, how often you will need to be using the ramp, and does the ramp need to be moved and/or stored after each use are all things you may want to consider before deciding which ramp to purchase.
A 1:12 slope is the ADA recommended slope, which means that you should have 12 inches (1 foot) of ramp for every 1 inch of vertical rise. For example, if you have 2 steps that total 12 inches in height, the ramp should be 12 feet long. There are exceptions to this rule only if there are space restriction considerations. The overall rise that you need to overcome with the ramp will also be a contributing factor to determine the type of ramp that best suits your needs.



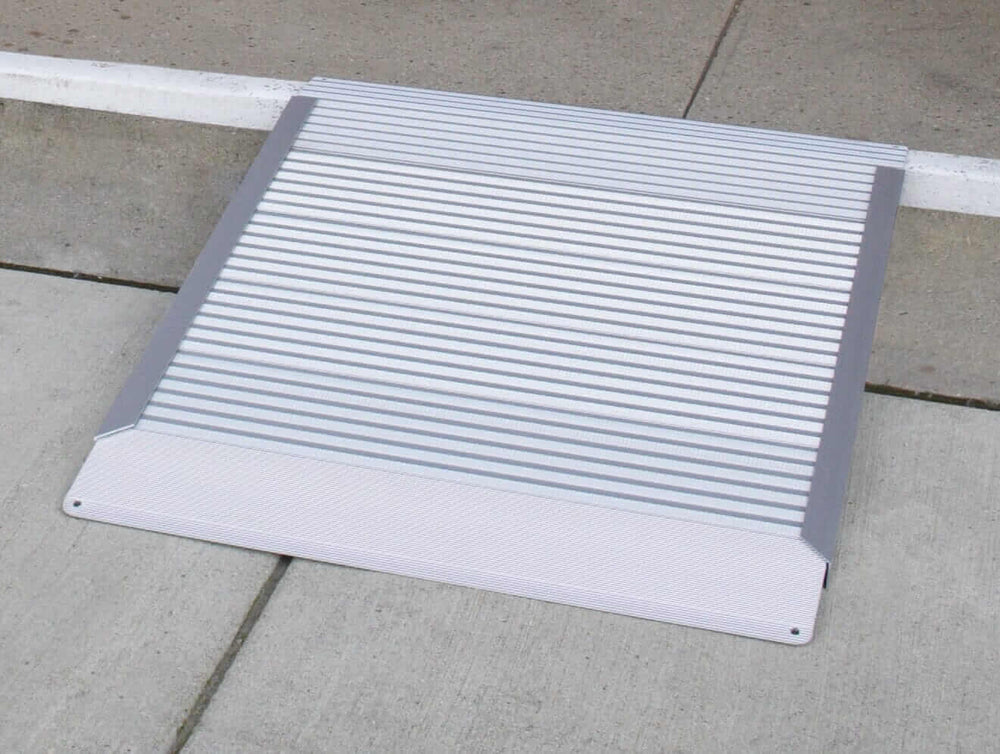
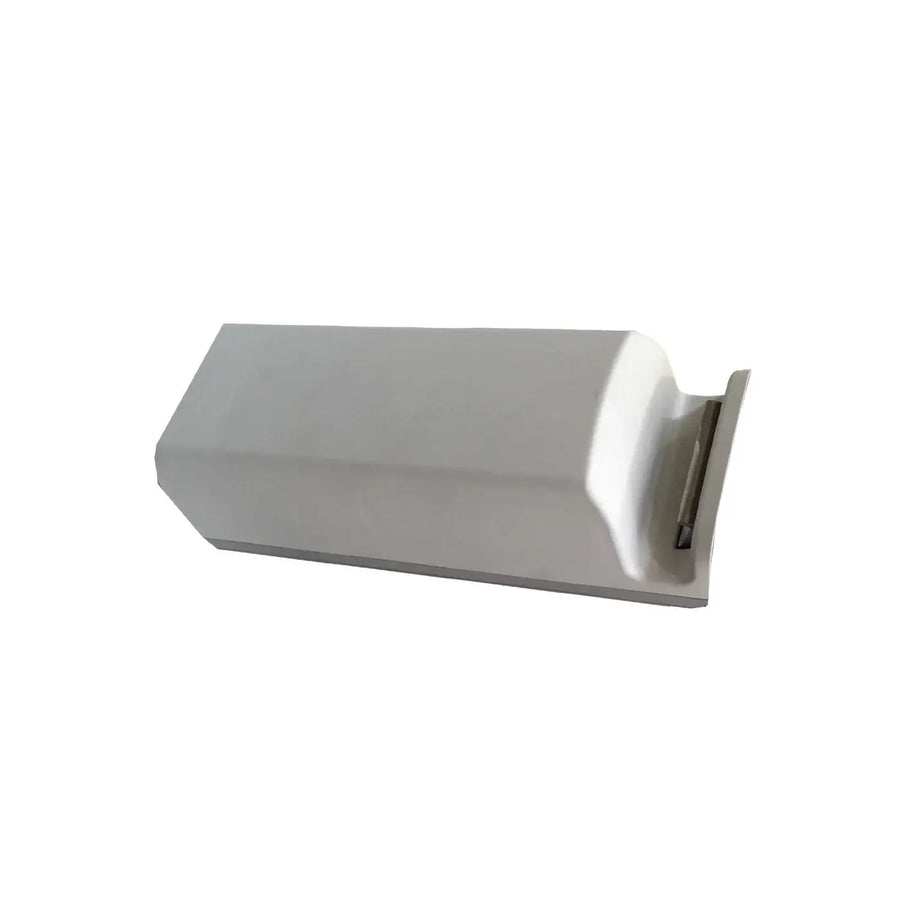
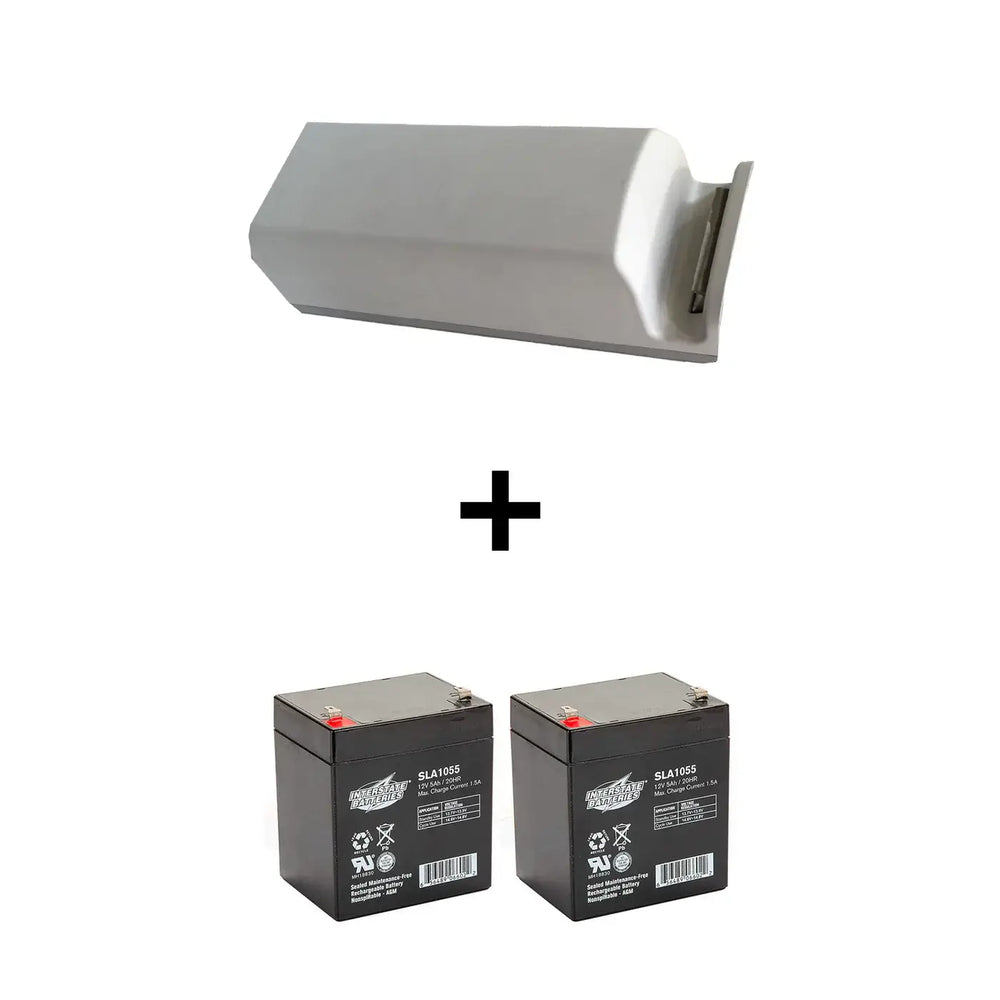

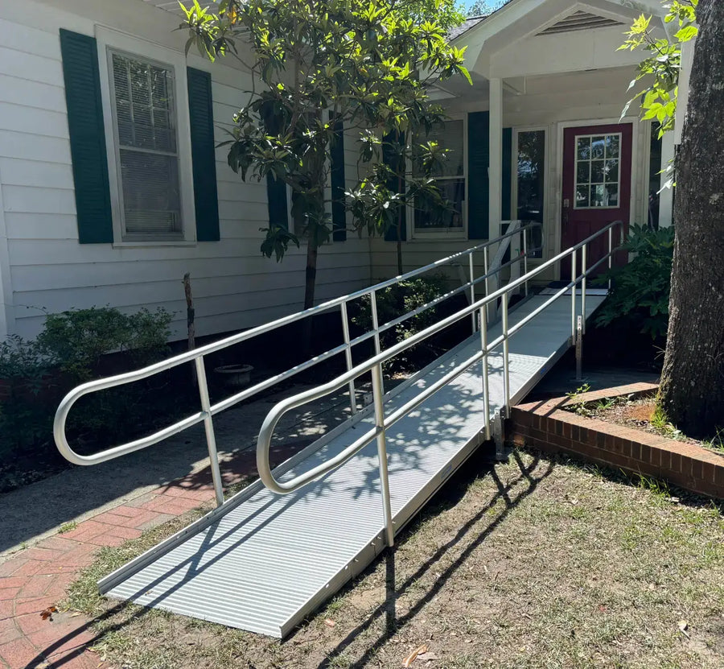
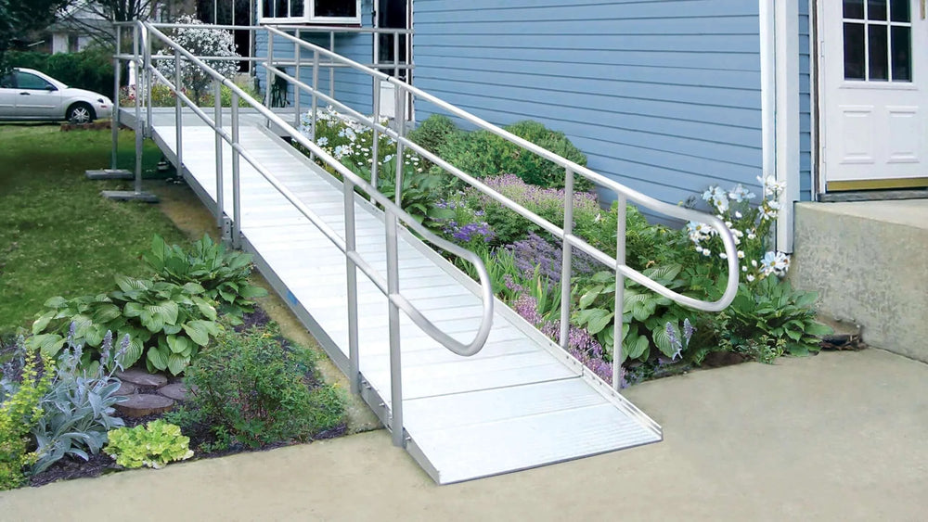
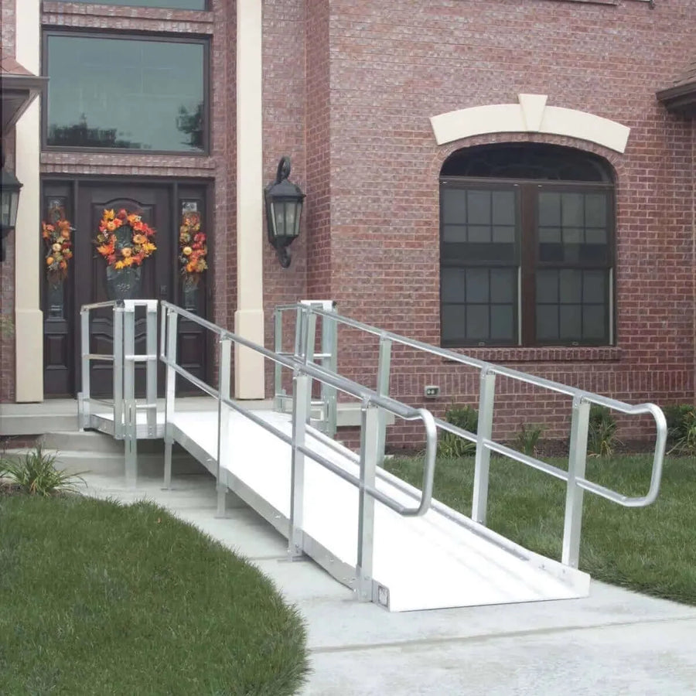
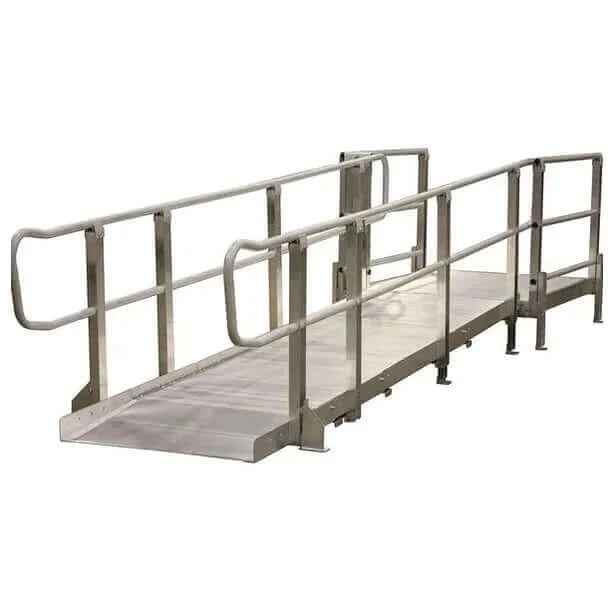
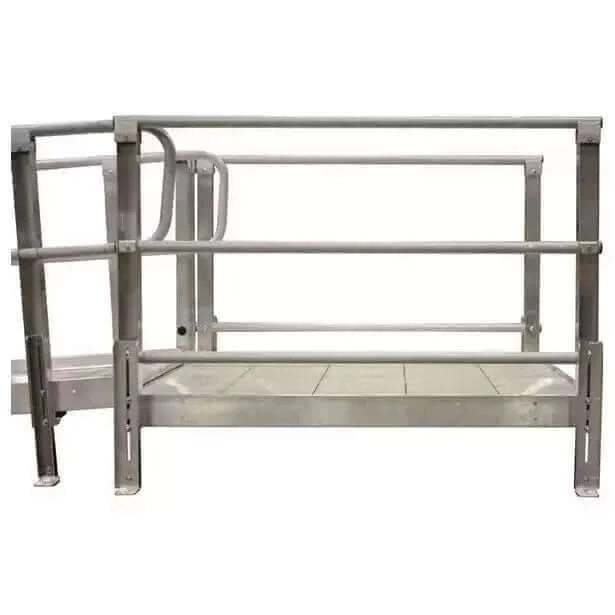
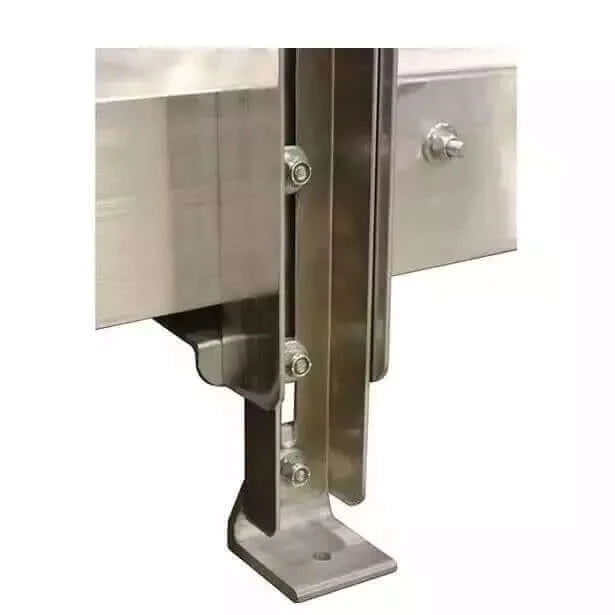
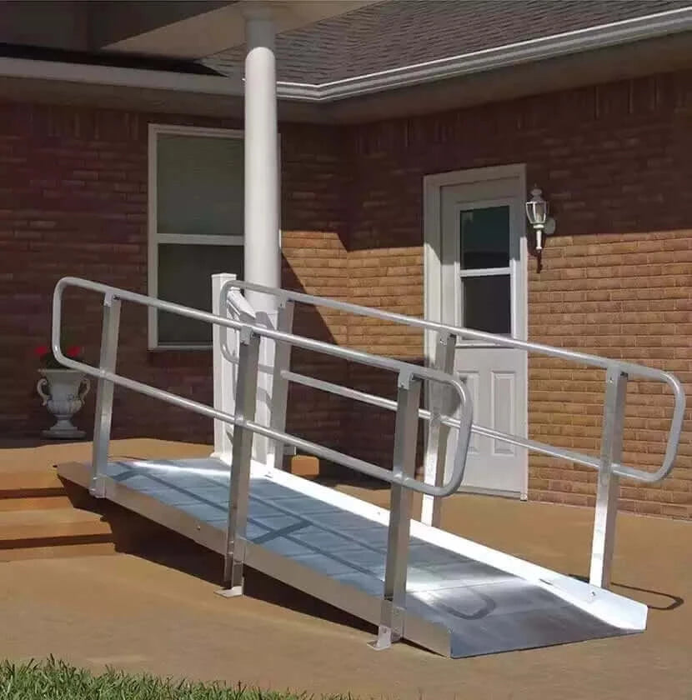
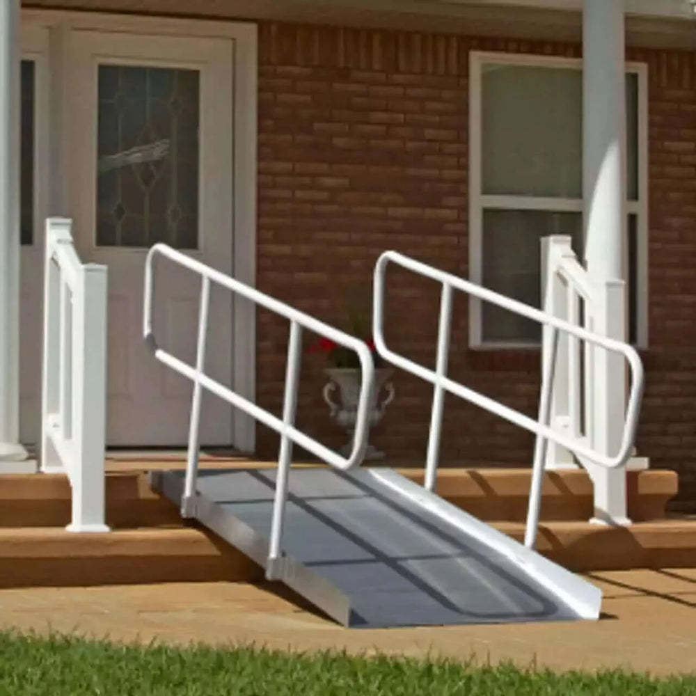
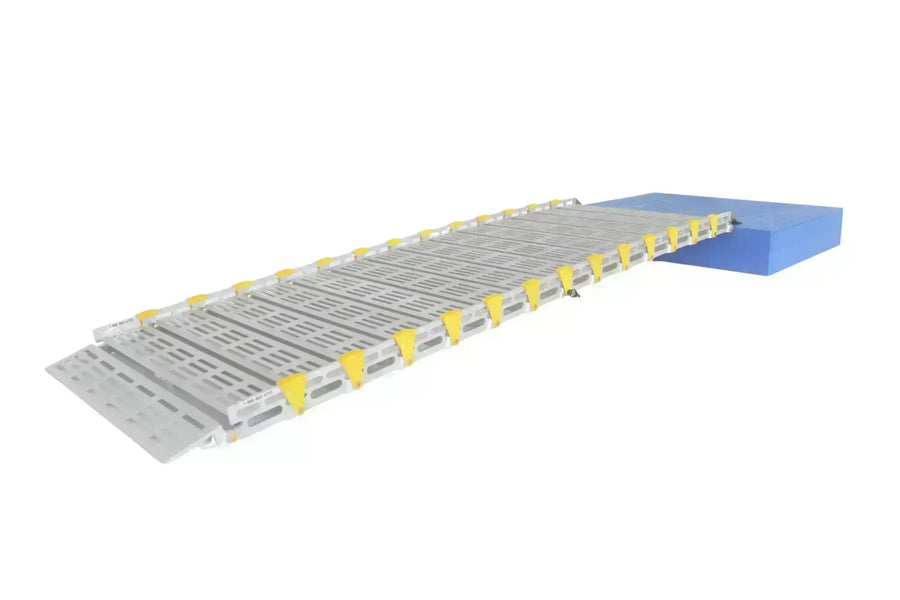
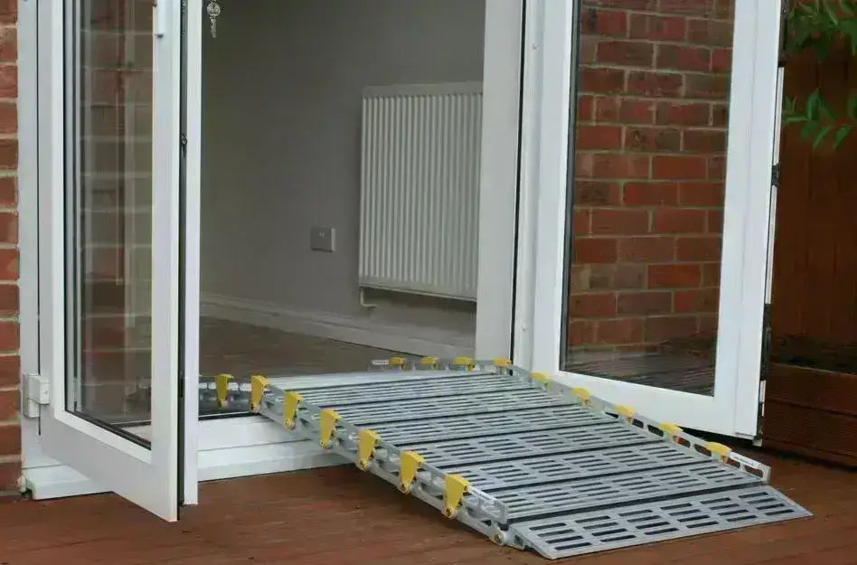
Leave a comment